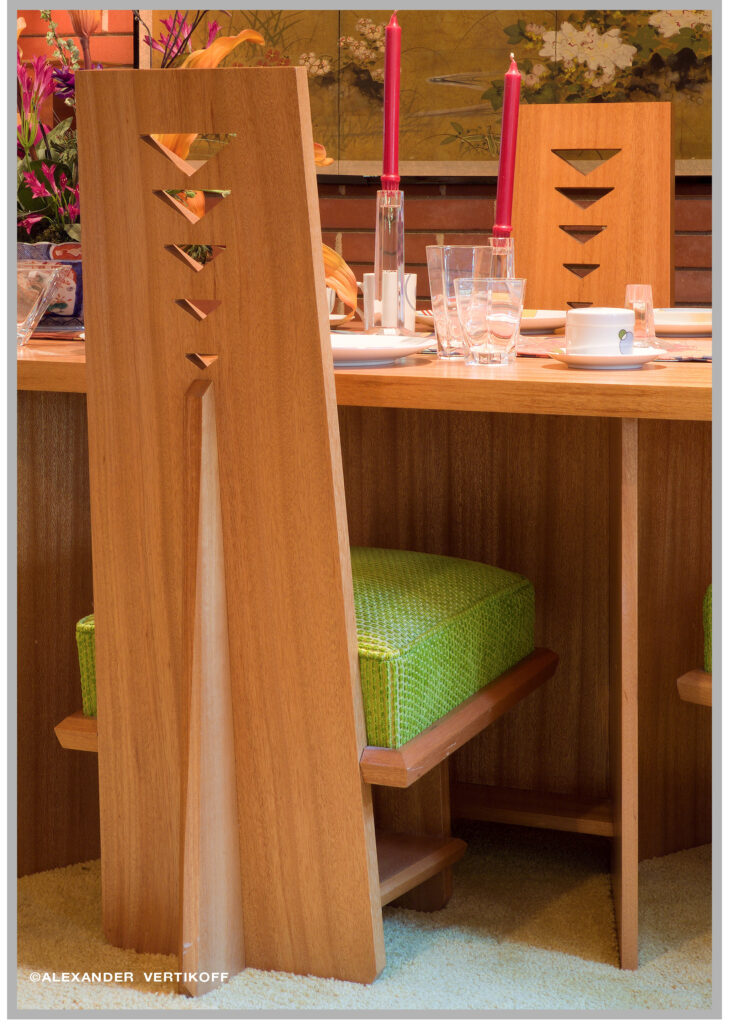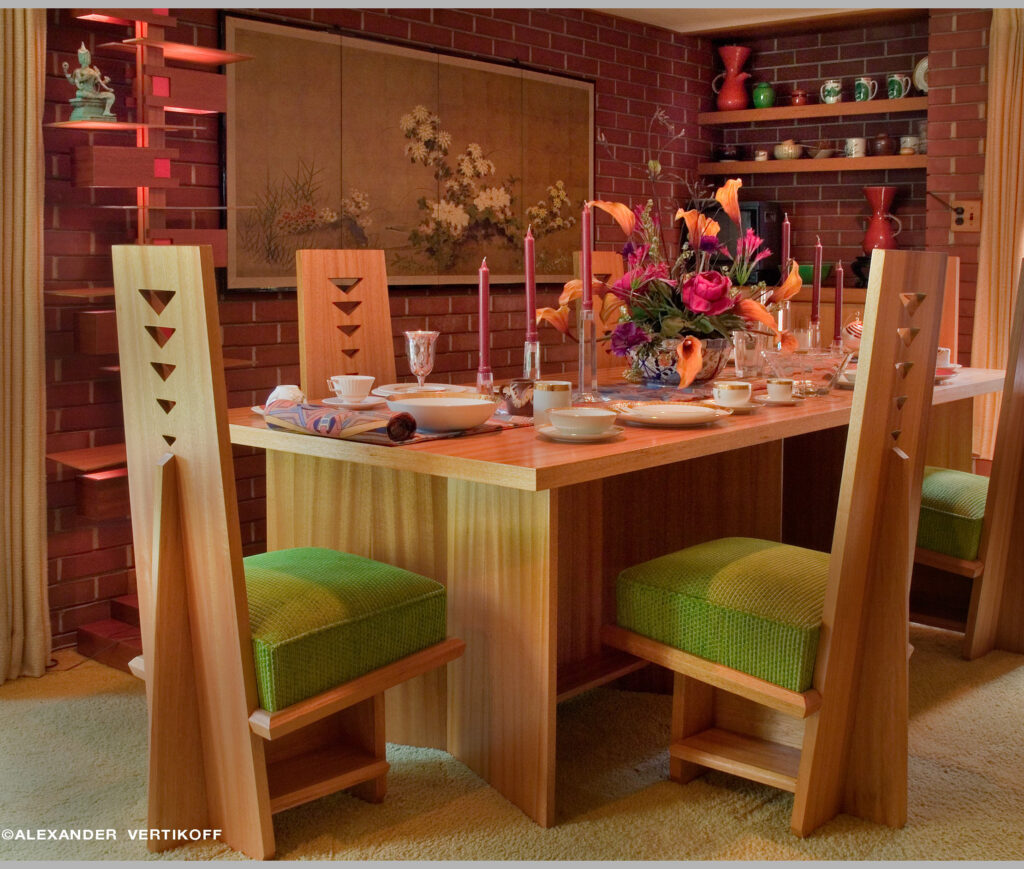BY ANGELA K. ROBERTS
PHOTOS BY ALEXANDER VERTIKOFF
Imagining the evergreen-adorned lot off Northwestern Avenue that John and Catherine Christian had chosen for their new home, Frank Lloyd Wright thought of the papery winged seeds that twirl and flutter to the ground like helicopters — but not the large, long ones that take flight from maple trees, or even their lesser-known sisters from the elm, ash or basswood.
Most people, John Christian later wrote to a group of inquisitive sixth graders at Benton Elementary School, “do not know that there are winged seeds in pine cones. Mr. Wright knew this and chose them to design my house.
“From the tiny winged seeds of pine cones, he made an artistic sketch as the logo for my house. He called his design SAMARA and used it for many designs both inside and outside.”
Even back in 1956 when SAMARA was completed, says Linda Eales, associate curator, the Christians understood the historical significance of their Wright-designed home, a Usonian style tailored to more moderate incomes. Thanks to the couple’s foresight and discipline, SAMARA – whose namesake stylized pattern repeats in elements from the living room rug to the perforated window boards — remains largely unchanged 64 years later.

Now a museum home supported by the family’s trust, the 2,220-square-foot structure stands as a testament to a uniquely American style by quite possibly the most famous architect that ever lived, and surely the most renowned builder who designed for the middle class. Secluded by a line of foliage across the road from Mackey Arena, and surrounded by Mid-century and Colonial neighbors in the Hills and Dales neighborhood, SAMARA is also a hidden treasure of Greater Lafayette.
AFFORDABLE IDEALISM

Wright, who had a reputation for caring more about aesthetics than budget, devised the Usonian in the wake of the Great Depression. According to the Frank Lloyd Wright Foundation, the home style was named after “Usonia” (United States of North America), a term attributed to writer James Duff Law, who had written in 1903, “We of the United States, in justice to Canadians and Mexicans, have no right to use the title ‘Americans’ when referring to matters pertaining exclusively to ourselves.”

In his quest to build more affordably, Wright began experimenting with less labor-intensive practices that would still embody his vision of an ideal architecture unique to the U.S. Like his earlier Prairie style, Usonians had low-slung flat roofs, vast living rooms, built-in furniture, and abundant natural light, but on a more modest scale. Wright substituted carports for garages, created perforated window boards to replace pricey custom stained glass, and, to make the homes appear more expansive, incorporated a compress-and-release design in which a small room opens to a much larger space.
“He was an architect of light and an architect of space,” says Eales.
EXPECTATIONS & COMPROMISE
In Usonians, Wright often combined the living and dining areas as a cost-saving measure, but that was a non-starter for the Christians, who frequently invited friends to dinner and also envisioned using their home for salons, an 18th century Parisian throwback that brought together friends for intellectual discourse. The living room should accommodate up to 50 guests, the couple said.
Catherine “Kay” Christian was a social director at Purdue University, and her husband was a College of Pharmacy professor who traveled around the world to teach the safe handling of nuclear materials. “Mrs. Christian was very formal and wanted draperies and carpet,” Eales says. “They worked together over five years to design this house.”

Wright never actually visited the lot, but Kay Christian painstakingly set her expectations for the architect, putting together a 26-page document titled “What We Need for How We Live.” Based on a quiz book she had read on home planning, the booklet contained a table of contents, biographies on both Christians, a list of storage needs, and details on the wooded terrain.
“She included a topographical map and a panoramic photograph of the lot, that was taken by her as she snapped one picture, turn a bit, then take another, et cetera,” Eales says. “So, he had a good idea of what the lot was like.”
Although Wright was well known for his oversized personality, his relationship with the Christians appears to have been collegial. The architect agreed to give the couple plans for furnishings they couldn’t afford to complete right away. “He brought them to his way of thinking as well,” Eales says. “They did not get a garage or basement.”
Kay Christian also asked Wright for more vibrant colors than were typical of his designs, and he obliged by asking for help from his third wife, Olgivanna Lloyd Wright, a self-styled interior decorator. The signature colors of SAMARA became turquoise and Wright’s Cherokee Red, which complemented the home’s brick, crafted in Attica, Indiana, like many Purdue buildings. As is typical of Wright-built homes that repeat exterior elements inside, the brick was left exposed on several interior walls, and the mortar in the horizontal lines was trimmed back to emphasize the flat Midwestern landscape.

Some 20 years later, Mrs. Christian asked for a palette update from Mrs. Wright, who was tied up with other projects but assigned two apprentices to the project. Just as turquoise and red had reflected the design sentiments of the 1950s, the refresh was very much in keeping with the 1970s, with avocado green, goldenrod and burnt orange cushions adorning the 15-person banquette, swivel chairs and sofa in the vast living room. Those colors are still the palette today. A few vestiges of the original turquoise can be seen in the gate at the end of the home’s driveway and in linens in the guest bedroom.
ARCHITECTURAL INGENUITY
Wright kept furniture costs down by crafting pieces from plywood covered in Philippine mahogany veneer, but the Christians still couldn’t afford all the custom pieces at once. As a compromise, he suggested that the couple purchase some of his mass-produced pieces that had not done well commercially; finally, in 1989, the Christians were able to build the originally planned dining room table and chairs. The custom living room rug was added later as well.
Wright also picked out china to complement the house, a formal Lenox Cretin and a less informal Fitz and Floyd Dragon Crest. John Christian later purchased Wright-designed china for his guests to admire, including Tiffany-produced china for the Imperial Hotel in Japan. Today, the dining room features a mélange of china and nesting dolls and other art collected by the couple when John Christian lectured in Russia, Thailand, Japan, Africa, South America and India.

In contrast to the oversized living room, Wright designed a modestly sized two-room kitchen, which still houses the original dishwasher and the 1948 stove the Christians bought when they first married. While bulkheads were a common feature in 1950s homes, the cabinets in SAMARA reach all the way to the ceiling for more storage. And for the couple who loved to entertain, Wright designed a rolling cart to match the cabinets that could be cranked up and down to service the homeowners in the kitchen and at the dining table.
The architect’s ingenuity is also present in the TV trays, comprised of a flat top and a separate folding base adorned with the home’s signature winged seed design; a hidden TV cabinet in the living room; and a built-in desk in the guest bedroom. Cantilevered to make room for the window curtains, the desk has drawers for clothes instead of shelves to hold office supplies that a weekend guest would not need.
SUBCONSCIOUS HARMONY
In his never-ending quest to bring the outside in, Wright also designed the guest bedroom with a wall of brick and a French door secreted into an expanse of windows so that guests could walk outside without having to venture through more public areas of the house.
Along with the master bedroom, the home’s original nursery, built for the Christians’ daughter, Linda, is closed to the public. Once she sorts through the items being stored there, Eales says, those rooms may be opened as well.
In the meantime, guests can enjoy the home’s landscaping, also designed by Wright. Bordered by a double brick wall and a vegetative barrier, the garden boasts exterior walkways, terraces and courtyards through which guests can wind their way while enjoying the expansive foliage.
Just like the inside, SAMARA’s exterior is marked by a series of four-by-four elements as a unifying element. A hallmark of Usonian style, Eales says, was designing on a grid: “In our case he gave us a four-foot square-grid.”
Outside, the lights in the deck and the posts supporting the terrace are four feet apart. Inside, the perforated boards over the windows are four feet wide, and the curtains hang every four feet to match the width of the plate glass windows. The lights in the living room bookshelves are four feet apart. The cushions in the living room also are four feet wide, and the doors underneath for storage measure four feet as well. “It gives you a harmony that is subconscious,” Eales says.
In 1957, Eales says, Wright gave a talk in Indianapolis, and the Christians heard that he was coming. Kay Christian wrote him a note and said the home was 65 miles away, and wouldn’t he want to come visit?
“He wrote back saying, ‘I’m sorry but I’m just too busy now. But I don’t need to see your house. I know what it looks like,’” Eales says.
“He had walked through those rooms a million times in his mind. He said, ‘Never put anything down on paper until you have it all worked out in your mind.’”


