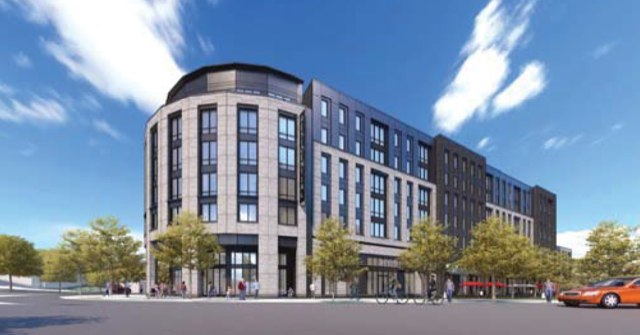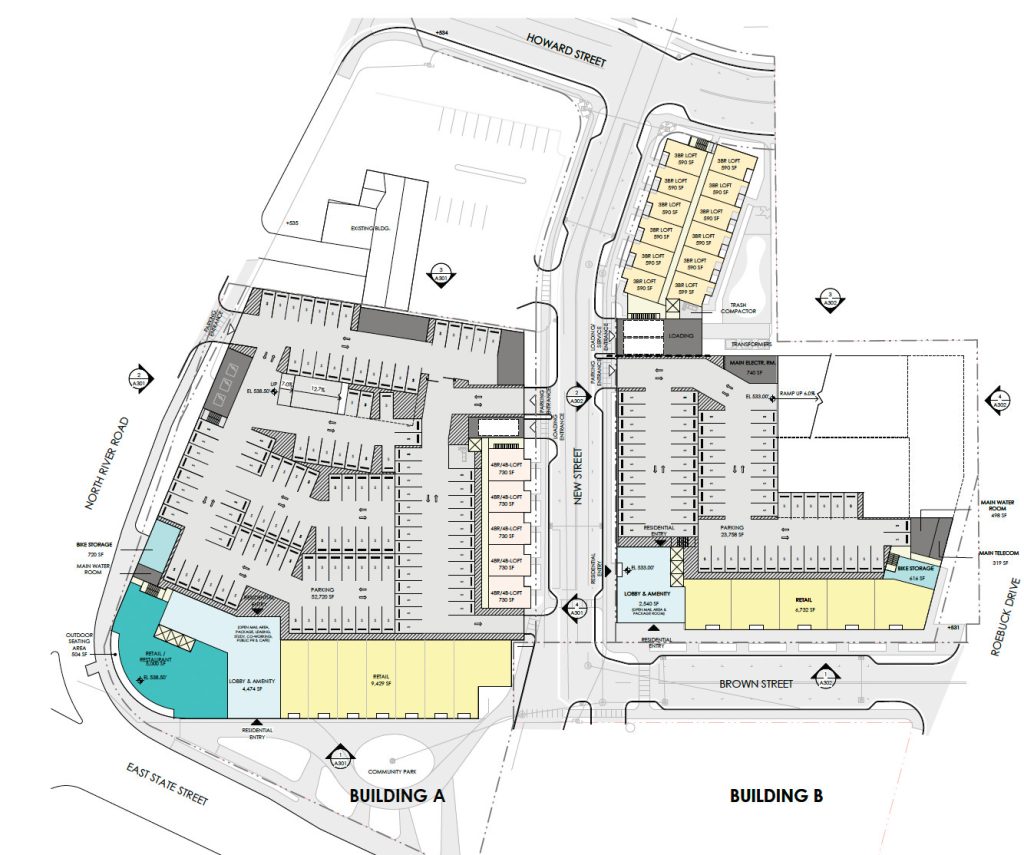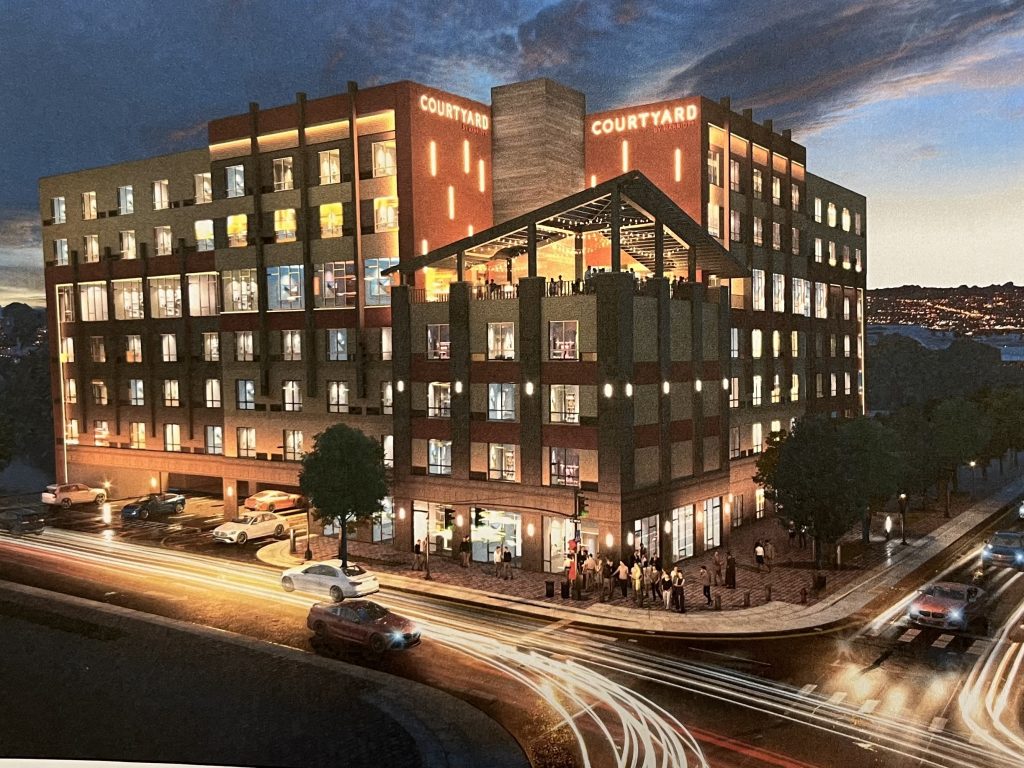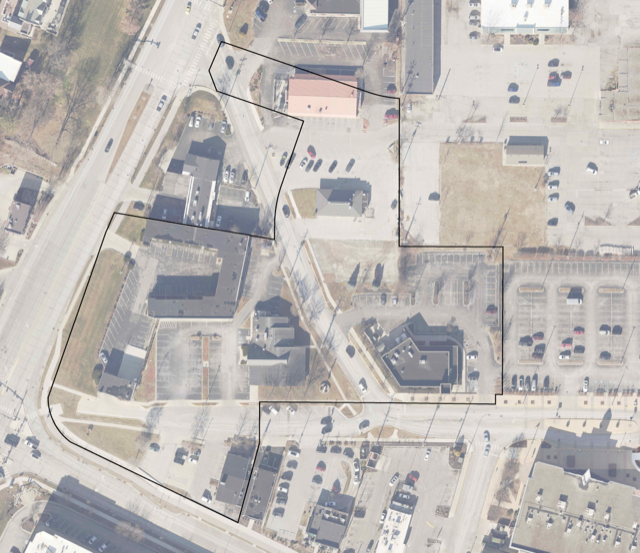BY KEN THOMPSON
PHOTOS PROVIDED
One seamless downtown spanning Lafayette and West Lafayette, separated only by the Wabash River.
That’s one of the goals of the West Lafayette Downtown Plan, which will be the first major change to the Levee since the construction of Wabash Landing.
Older Greater Lafayette residents will remember a time when the Levee was dominated by the Sears department store, drive-in restaurants and a shopping center that included a grocery store.
When the Wabash Landing project was conceived in the 1990s, the Journal & Courier called it “West Lafayette’s attempt to develop the downtown it never had.”
“At the time, the demolition of the Sears building and development of Wabash Landing was a considerable improvement from the existing condition,” says Erin Easter, director of development for West Lafayette. “It created a true mixed-use development that encompasses hotel, residential, shopping, entertainment and dining options.
“With the design of the new roadway network as part of the West Lafayette Downtown Plan, approximately two-acre blocks will mimic the density of both downtown Lafayette and Chauncey Hill, creating more opportunity for upper story living above restaurants, retail and entertainment. This will create a more cohesive downtown corridor that feels pedestrian scale, interactive and safe. The Landmark project at the corner of State and River encompasses that design philosophy, design and roadway network.”
The Landmark development project will deliver the first installments of the Levee street grid and urban mixed-use buildings at an appropriate scale with the adjacent historic contexts, says Ryan O’Gara, assistant director for the Area Plan Commission of Tippecanoe County.
The Landmark project includes two buildings. The building on the west corner will be marketed as student housing. The other will be designed in a traditional fashion targeted toward young professionals, empty nesters and families.
The footprint will stretch from the State Street/River Road intersection to Howard Avenue. Businesses in that footprint include West Lafayette staple Bruno’s Pizza and Big O’s Sports Room, Campus Inn, Rubia Flower Market, La Hacienda, China 1, the vacant Puccini’s building and a gravel parking lot.
Properties not included are 9 Irish Brothers, Sparkletone Dry Cleaners and the Levee Plaza.
“Both Lafayette and the Town of Chauncey (West Lafayette’s predecessor) historically developed on street grids with alleys,” O’Gara says. “The Levee, which sits between them, did not. One goal of the plan is to honor that history and extend the pedestrian-friendly orientation of street grids onto the Levee so that it can develop in a more urban fashion consistent with the historical context that surrounds it; essentially creating a seamless ‘downtown experience’ from the Chauncey Village to Five Points. It’s a variation on the ‘hilltop to hilltop’ theme.”
Critics of Wabash Landing – a mix of retail, apartments, hotel and parking – complained the complex resembled a mall rather than a downtown setting.
Easter and O’Gara say the Downtown Plan will be different.
“First, all parking for the project is in structured parking, both residential and retail,” Easter says. “Second, housing is stacked on restaurant, retail and parking elements, making the project self-contained and condensed. Public, on-street parking will exist, as with any downtown street network. Another element that will feel like a traditional downtown is the buildings will be brought up to the sidewalk, encouraging pedestrian traffic and will be required to have architecture that reacts to both sides of an intersection.”


Adds O’Gara: “By enhancing and expanding the pedestrian-friendly orientation of the Levee using grid streets and developing in a more urban fashion consistent with Lafayette’s and West Lafayette’s historic central business district, the two downtowns will essentially have been knitted together.”
O’Gara notes that the existing John T. Myers Pedestrian Bridge, along with proposed pedestrian bridges over the Wabash River, will increase the possibilities for increased activity, commerce and tourism.
The development of a Courtyard by Marriott hotel on the site of a former drive-thru ATM on Brown Street, near Wabash Landing 9 theaters, was conceived with tourism in mind.
“Going back to the concept of the two-acre block size, the proposed hotel is a perfect fit for the one-acre site, separated and served by an alleyway,” Easter says. “You can visit Tapawingo Park, hike the Wabash Heritage Trail, watch a movie, go to dinner, catch a Purdue game, stay overnight and grab coffee on your way out of town. When you mix those elements together, you have something for everyone to do if they live in that area or are just visiting.”
Easter says the proposed timeline to close on the Landmark project is the end of 2023/early 2024. “There are still many details to work through as it is a complicated project.”
Purdue University’s steady enrollment growth over the past decade has resulted in an increased demand for student-oriented housing. Striking a balance between that need and other community priorities has been a challenge.
“Every thriving urban center is a place that strikes the right balance of ‘Live-Work-Play-Shop’ for all its residents,” O’Gara says. “A significant goal of the West Lafayette Downtown Plan is to strike that balance in West Lafayette’s Chauncey Village and Levee Riverfront downtown neighborhoods so that all residents, including students, have an opportunity to live, work, play and shop.”
O’Gara says the Area Plan Commission is in the early stages of developing a zoning overlay for nearby campus neighborhoods including South Chauncey (south of Wood Street/west of River Road) and “The Island” (bounded by Russell/Stadium/State/University) that would relax current zoning regulations for multi-family apartment development. The goal is to allow for higher population densities and student-oriented housing. ★




